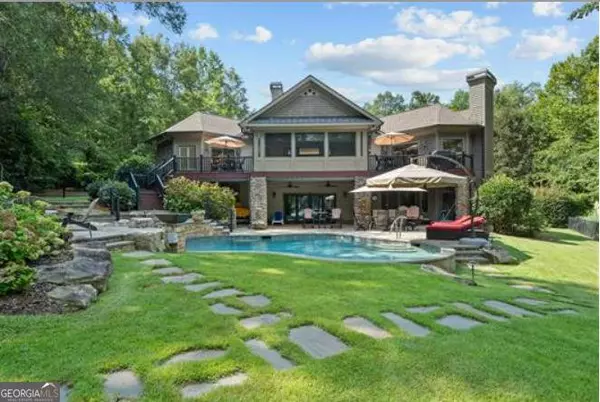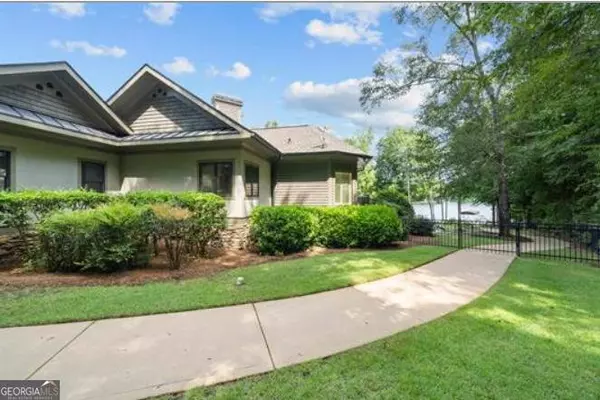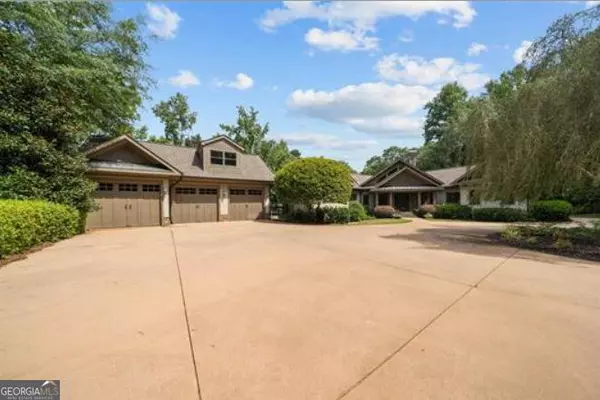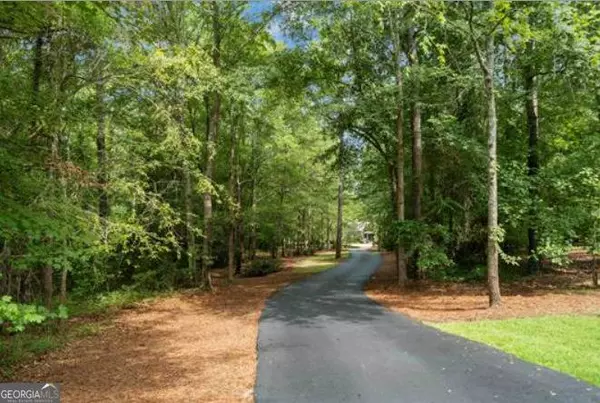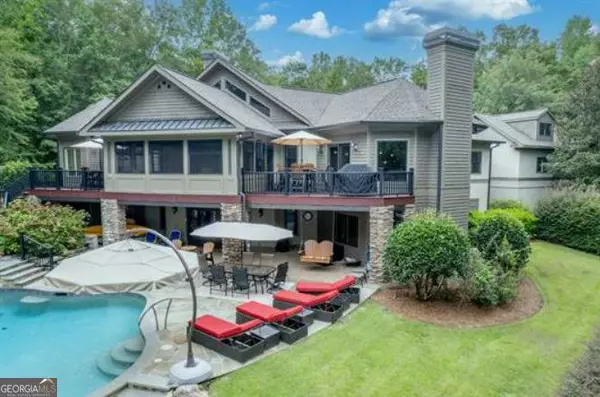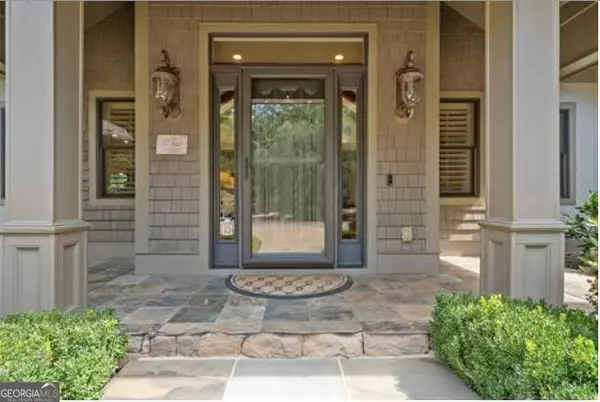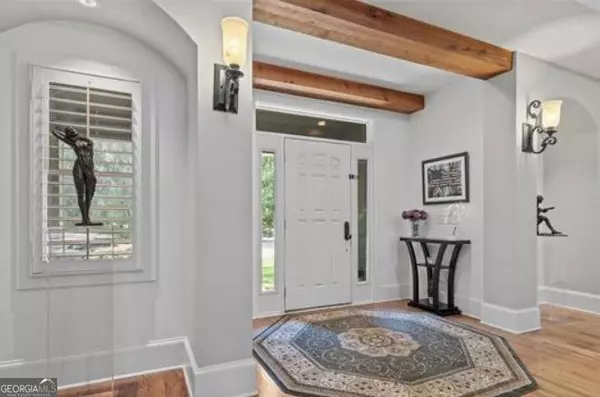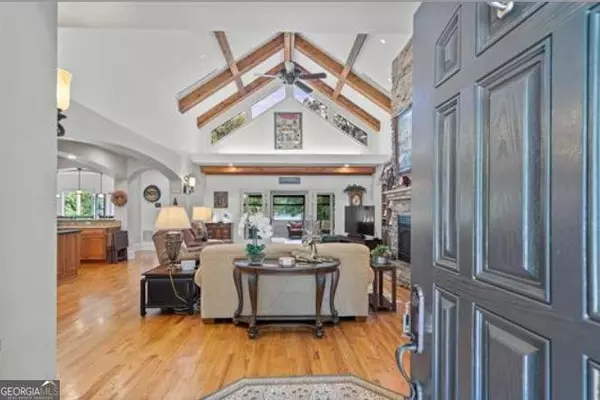
GALLERY
PROPERTY DETAIL
Key Details
Sold Price $2,400,0007.5%
Property Type Single Family Home
Sub Type Single Family Residence
Listing Status Sold
Purchase Type For Sale
Square Footage 5, 458 sqft
Price per Sqft $439
Subdivision Oconee Estates
MLS Listing ID 10370647
Sold Date 10/25/24
Style Craftsman, Ranch
Bedrooms 6
Full Baths 3
Half Baths 1
HOA Fees $1, 800
HOA Y/N Yes
Year Built 2004
Annual Tax Amount $12,581
Tax Year 2023
Lot Size 2.540 Acres
Acres 2.54
Lot Dimensions 2.54
Property Sub-Type Single Family Residence
Source Georgia MLS 2
Location
State GA
County Putnam
Rooms
Bedroom Description Master On Main Level
Basement Daylight, Finished, Full, Interior Entry
Dining Room Seats 12+
Building
Lot Description Level, Private
Faces GPS Friendly 100 Oconee Estates Drive Eatonton, Ga 31024.....Old Phoenix Rd Cross the lake and Oconee Estates is on the right
Sewer Septic Tank
Water Shared Well
Architectural Style Craftsman, Ranch
Structure Type Other,Stucco
New Construction No
Interior
Interior Features Beamed Ceilings, Bookcases, Double Vanity, High Ceilings, Master On Main Level, Separate Shower, Split Bedroom Plan, Tile Bath, Tray Ceiling(s), Vaulted Ceiling(s), Walk-In Closet(s), Wet Bar
Heating Central, Electric
Cooling Central Air, Electric
Flooring Carpet, Hardwood, Tile
Fireplaces Number 3
Fireplace Yes
Appliance Dishwasher, Disposal, Dryer, Oven/Range (Combo), Refrigerator, Washer, Water Softener
Laundry Mud Room
Exterior
Exterior Feature Dock, Sprinkler System, Water Feature
Parking Features Attached, Garage
Community Features None
Utilities Available Cable Available, Electricity Available, High Speed Internet, Propane
Waterfront Description Private,Seawall
View Y/N Yes
View Lake
Roof Type Composition
Garage Yes
Private Pool No
Schools
Elementary Schools Putnam County Primary/Elementa
Middle Schools Putnam County
High Schools Putnam County
Others
HOA Fee Include Maintenance Grounds
Tax ID 104 012
Special Listing Condition Resale
SIMILAR HOMES FOR SALE
Check for similar Single Family Homes at price around $2,400,000 in Eatonton,GA
CONTACT


