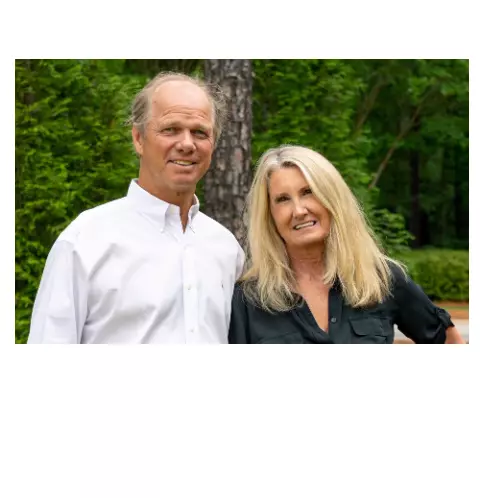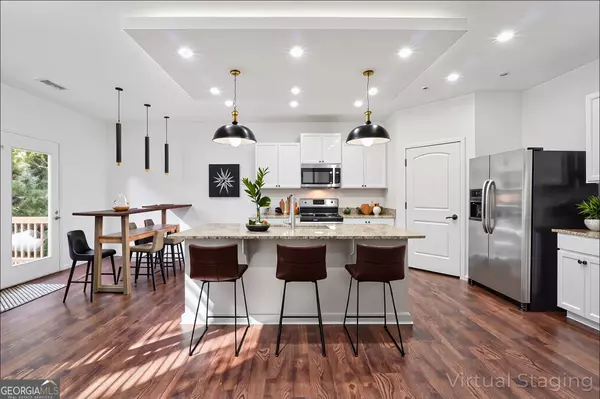
5 Beds
3 Baths
3,676 SqFt
5 Beds
3 Baths
3,676 SqFt
Key Details
Property Type Single Family Home
Sub Type Single Family Residence
Listing Status Active
Purchase Type For Sale
Square Footage 3,676 sqft
Price per Sqft $107
Subdivision Heritage Club
MLS Listing ID 10590695
Style Brick Front,Traditional
Bedrooms 5
Full Baths 3
HOA Fees $680
HOA Y/N Yes
Year Built 2017
Annual Tax Amount $5,019
Tax Year 2024
Lot Size 10,018 Sqft
Acres 0.23
Lot Dimensions 10018.8
Property Sub-Type Single Family Residence
Source Georgia MLS 2
Property Description
Location
State GA
County Paulding
Rooms
Basement Concrete, Daylight, Exterior Entry, Full, Interior Entry, Partial
Dining Room Dining Rm/Living Rm Combo
Interior
Interior Features Double Vanity, Other, Walk-In Closet(s)
Heating Central
Cooling Central Air
Flooring Carpet, Hardwood, Tile, Vinyl
Fireplaces Number 1
Fireplaces Type Gas Starter, Living Room
Fireplace Yes
Appliance Dishwasher, Disposal, Dryer, Microwave, Range, Refrigerator, Stainless Steel Appliance(s), Washer
Laundry In Hall, Upper Level
Exterior
Parking Features Garage, Attached, Garage Door Opener
Garage Spaces 2.0
Community Features None, Pool, Sidewalks, Tennis Court(s)
Utilities Available Natural Gas Available, Sewer Connected, Underground Utilities, Water Available
View Y/N Yes
View Seasonal View
Roof Type Composition
Total Parking Spaces 2
Garage Yes
Private Pool No
Building
Lot Description Open Lot
Faces While on I-20 W, Use the right lane to take exit 44, Use the right 2 lanes to take the ramp onto GA-6 W/Thornton Rd, turn right onto Old Harris Rd, Turn left onto GA-6 BUS W, Turn right onto Heritage Club Blvd, Turn left onto Heritage Club Ln, Turn right onto Heritage Club Cir, Turn left at the 1st
Foundation Block
Sewer Public Sewer
Water Public
Architectural Style Brick Front, Traditional
Structure Type Brick,Concrete,Vinyl Siding
New Construction No
Schools
Elementary Schools Dallas
Middle Schools Herschel Jones
High Schools Paulding County
Others
HOA Fee Include Maintenance Grounds,Reserve Fund,Swimming,Tennis
Tax ID 77310
Security Features Carbon Monoxide Detector(s),Smoke Detector(s)
Acceptable Financing Cash, Conventional, FHA, VA Loan
Listing Terms Cash, Conventional, FHA, VA Loan
Special Listing Condition Resale


"My job is to find and attract mastery-based agents to the office, protect the culture, and make sure everyone is happy! "






