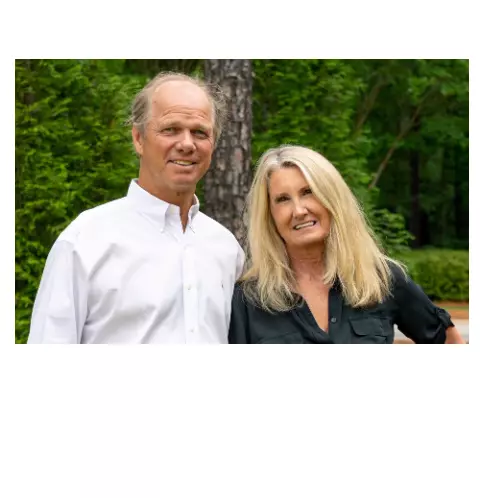$410,000
$395,000
3.8%For more information regarding the value of a property, please contact us for a free consultation.
4 Beds
3 Baths
2,476 SqFt
SOLD DATE : 10/11/2022
Key Details
Sold Price $410,000
Property Type Single Family Home
Sub Type Single Family Residence
Listing Status Sold
Purchase Type For Sale
Square Footage 2,476 sqft
Price per Sqft $165
Subdivision Clearview
MLS Listing ID 10081858
Sold Date 10/11/22
Style Traditional
Bedrooms 4
Full Baths 3
HOA Y/N No
Year Built 2003
Annual Tax Amount $2,651
Tax Year 2021
Lot Size 0.450 Acres
Acres 0.45
Lot Dimensions 19602
Property Sub-Type Single Family Residence
Source Georgia MLS 2
Property Description
When SIZE really does matter!!! This oversized tri-level is just what you are looking for! Where does one even start with this lovely home? Living room, large bedroom, full bath and laundry room on the main level. Walk your way up the stairs to another spacious living area with a fireplace! Kitchen features beautiful, upgraded granite countertops, granite undermount sink and tile backsplash! Separate dining room is wonderful for entertaining. Original owner has meticulously cared for this home with hardwood floors throughout the entire home, newly remodeled bath with walk-in shower, new insulated garage doors, hvac systems, roof, water heater- it's a dream come true! You'll love the oversized owner's suite with spacious sitting area and private bath. But! It doesn't end there! There is a basement just waiting to be finished out for a gym, home office, media room- the possibilities are endless! All this and located on a cul-de-sac lot with a private fenced yard, multi-level deck and garden! See it today!
Location
State GA
County Bartow
Rooms
Basement Daylight, Interior Entry, Exterior Entry
Dining Room Separate Room
Interior
Interior Features Tray Ceiling(s), Vaulted Ceiling(s), High Ceilings, Double Vanity, Soaking Tub, Separate Shower, Walk-In Closet(s)
Heating Natural Gas
Cooling Ceiling Fan(s), Central Air
Flooring Hardwood, Tile
Fireplaces Number 1
Fireplace Yes
Appliance Gas Water Heater, Dishwasher, Microwave, Oven/Range (Combo)
Laundry Other
Exterior
Parking Features Attached, Garage Door Opener, Garage
Community Features Street Lights
Utilities Available Cable Available, Sewer Connected, Electricity Available, Natural Gas Available, Phone Available, Water Available
View Y/N No
Roof Type Composition
Garage Yes
Private Pool No
Building
Lot Description Cul-De-Sac
Faces I75N-Exit 288/Main St- L on Main St- R on Hwy 41- R on Felton Rd- L on Cain Dr-R on Clearview Dr- R on Overlook Way- Home on R.
Sewer Public Sewer
Water Public
Structure Type Vinyl Siding
New Construction No
Schools
Elementary Schools Cartersville Primary/Elementar
Middle Schools Cartersville
High Schools Cartersville
Others
HOA Fee Include None
Tax ID C1150001039
Special Listing Condition Resale
Read Less Info
Want to know what your home might be worth? Contact us for a FREE valuation!

Our team is ready to help you sell your home for the highest possible price ASAP

© 2025 Georgia Multiple Listing Service. All Rights Reserved.
"My job is to find and attract mastery-based agents to the office, protect the culture, and make sure everyone is happy! "






