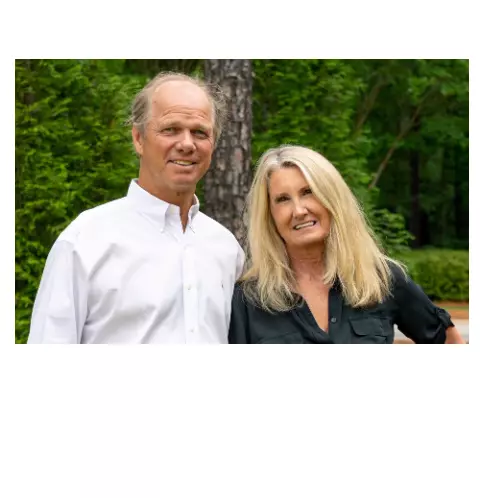$659,000
$675,000
2.4%For more information regarding the value of a property, please contact us for a free consultation.
5 Beds
3.5 Baths
10,236 Sqft Lot
SOLD DATE : 03/08/2024
Key Details
Sold Price $659,000
Property Type Single Family Home
Sub Type Single Family Residence
Listing Status Sold
Purchase Type For Sale
Subdivision Cedar Grove
MLS Listing ID 10248295
Sold Date 03/08/24
Style Brick 4 Side,Craftsman,Traditional
Bedrooms 5
Full Baths 3
Half Baths 1
HOA Y/N No
Originating Board Georgia MLS 2
Year Built 2008
Annual Tax Amount $5,703
Tax Year 2022
Lot Size 10,236 Sqft
Acres 0.235
Lot Dimensions 10236.6
Property Sub-Type Single Family Residence
Property Description
Reduced for a steal of a deal! Builders own custom masterpiece! Truly one of a kind 4 sided brick with every imaginable upgrade throughout. Ten foot coffered celings, large crown moulding, judges paneling, beveled glass french doors and unique masterful craftsmanship throughout. Banquet hall style formal dining room, wet bar / butlers pantry with wine rack. Massive walk in pantry right off of gourmet kitchen, breakfast bar , built in eat in nook. Tons of tall cabinet space and well thought out storage everywhere. Spacious and airy open floor concept with kitchen open to living room. Formal library or office. Generously sized bedrooms. Large Master with double trey ceilings has his and hers walk in closets and his and hers vanities. Huge separate shower with dual heads, jetted whirlpool tub. Built for his own use, builder spared no expense using finest quality materials and built way beyond code. He even insulated the interior walls! Exterior boasts long driveway with parking for more that 10! Comfortable covered deck and private fire pit with fresh gravel trails and fenced back yard. Come see this truly one of kind home in great East Cobb school district.
Location
State GA
County Cobb
Rooms
Basement Concrete, None
Dining Room Seats 12+
Interior
Interior Features Central Vacuum, Bookcases, Tray Ceiling(s), Beamed Ceilings, Rear Stairs, Separate Shower, Walk-In Closet(s), Wet Bar, Split Bedroom Plan
Heating Natural Gas, Central
Cooling Central Air, Zoned
Flooring Hardwood, Tile, Carpet
Fireplaces Number 1
Fireplaces Type Family Room, Factory Built, Gas Log
Fireplace Yes
Appliance Dishwasher, Double Oven, Disposal, Refrigerator
Laundry Upper Level
Exterior
Exterior Feature Balcony, Gas Grill
Parking Features Attached, Garage Door Opener, Garage, Kitchen Level, RV/Boat Parking
Garage Spaces 9.0
Fence Fenced, Back Yard
Community Features Sidewalks, Street Lights, Walk To Schools, Near Shopping
Utilities Available Underground Utilities, Cable Available, Electricity Available, Natural Gas Available, Phone Available, Sewer Available, Water Available
Waterfront Description No Dock Or Boathouse
View Y/N Yes
View Seasonal View
Roof Type Composition
Total Parking Spaces 9
Garage Yes
Private Pool No
Building
Lot Description Private
Faces GPS Friendly
Foundation Slab
Sewer Public Sewer
Water Public
Structure Type Brick
New Construction No
Schools
Elementary Schools Addison
Middle Schools Daniell
High Schools Sprayberry
Others
HOA Fee Include None
Tax ID 16066600430
Security Features Smoke Detector(s)
Acceptable Financing 1031 Exchange, Cash, Conventional, FHA, VA Loan
Listing Terms 1031 Exchange, Cash, Conventional, FHA, VA Loan
Special Listing Condition Resale
Read Less Info
Want to know what your home might be worth? Contact us for a FREE valuation!

Our team is ready to help you sell your home for the highest possible price ASAP

© 2025 Georgia Multiple Listing Service. All Rights Reserved.
"My job is to find and attract mastery-based agents to the office, protect the culture, and make sure everyone is happy! "






