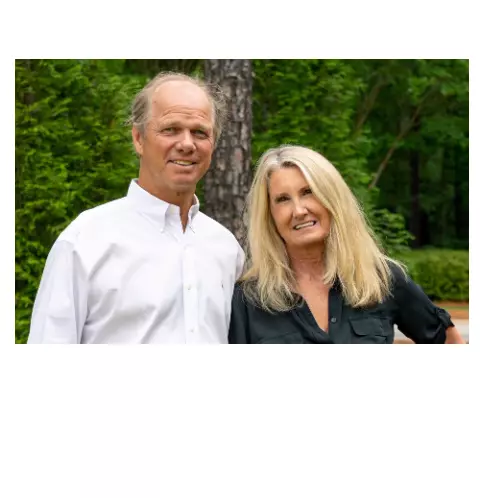$540,000
$550,000
1.8%For more information regarding the value of a property, please contact us for a free consultation.
5 Beds
3 Baths
2,746 SqFt
SOLD DATE : 04/15/2025
Key Details
Sold Price $540,000
Property Type Single Family Home
Sub Type Single Family Residence
Listing Status Sold
Purchase Type For Sale
Square Footage 2,746 sqft
Price per Sqft $196
Subdivision Burnt Hickory Farms
MLS Listing ID 10455809
Sold Date 04/15/25
Style Traditional
Bedrooms 5
Full Baths 3
HOA Y/N No
Originating Board Georgia MLS 2
Year Built 1995
Annual Tax Amount $1,008
Tax Year 24
Lot Size 0.470 Acres
Acres 0.47
Lot Dimensions 20473.2
Property Sub-Type Single Family Residence
Property Description
Welcome to this stunning, incredibly loved and maintained home! This beautiful showpiece has a solid "Wow" factor throughout. Brick front, Hardiplank on three sides, and Trex decking on the porch make this very low maintenance, so you have more time to live the good life as soon as you move in! The relaxing covered back porch and open patio are large enough to host the entire team, and offer you plenty of outdoor options for play, relaxing and entertaining. Beautiful landscaping to enjoy from each of the new windows or just enjoying a break outside taking in all the seasonal beauty. Gorgeous 5" hardwoods on the main and stairs, with porcelain tile in the kitchen area. New carpeting upstairs. All rooms, including walk-in closets and storage, are spacious, the full, unfinished basement gives you plenty of options for more living space, or storage, craft and workspace. Impressive kitchen will be everyone's favorite place to gather, it is open to the fireside family room and has been fully updated with large, walk-in pantry, extensive cabinetry, upgraded appliances and tranquil views of the park-like backyard. All new interior paint, decadent owners' bath with new shower feels like a spa day every day! Updated lighting throughout, absolutely no to-do list here!
Location
State GA
County Cobb
Rooms
Basement Bath/Stubbed, Daylight, Exterior Entry, Full, Interior Entry
Dining Room Seats 12+, Separate Room
Interior
Interior Features Double Vanity, High Ceilings, Tile Bath, Walk-In Closet(s)
Heating Central, Forced Air, Natural Gas, Zoned
Cooling Ceiling Fan(s), Central Air, Electric, Zoned
Flooring Carpet, Hardwood, Other
Fireplaces Number 1
Fireplace Yes
Appliance Convection Oven, Dishwasher, Disposal, Dryer, Gas Water Heater, Microwave, Oven/Range (Combo), Refrigerator, Stainless Steel Appliance(s), Washer
Laundry Upper Level
Exterior
Exterior Feature Garden, Other
Parking Features Garage, Garage Door Opener
Community Features Sidewalks, Street Lights
Utilities Available Cable Available, Electricity Available, Natural Gas Available, Phone Available, Sewer Connected, Underground Utilities, Water Available
View Y/N No
Roof Type Composition
Garage Yes
Private Pool No
Building
Lot Description Level, Private, Sloped
Faces From 75 and Barrett Pkwy, take Barrett west to right on Stilesboro, proceed 3 miles to left on Paul Samuel, proceed 2.8 miles to left on Burnt Hickory, to next left on Nellrose to home on left at cul-de-sac. Note, Paul Samuel becomes Hadaway when you cross Acworth Due West.
Sewer Public Sewer
Water Public
Structure Type Other
New Construction No
Schools
Elementary Schools Due West
Middle Schools Lost Mountain
High Schools Harrison
Others
HOA Fee Include None
Tax ID 20023401510
Acceptable Financing 1031 Exchange, Cash, Conventional, Credit Report Required, FHA, VA Loan
Listing Terms 1031 Exchange, Cash, Conventional, Credit Report Required, FHA, VA Loan
Special Listing Condition Resale
Read Less Info
Want to know what your home might be worth? Contact us for a FREE valuation!

Our team is ready to help you sell your home for the highest possible price ASAP

© 2025 Georgia Multiple Listing Service. All Rights Reserved.
"My job is to find and attract mastery-based agents to the office, protect the culture, and make sure everyone is happy! "






