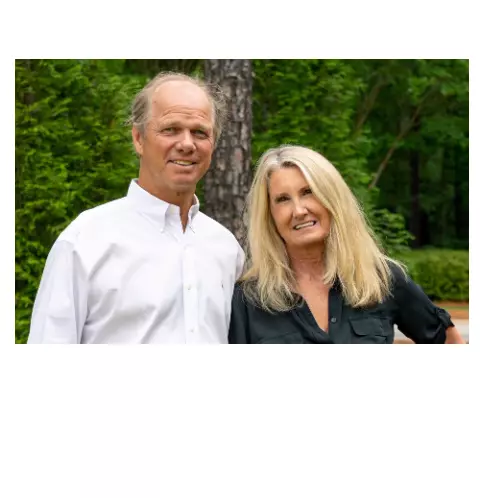$355,000
$389,900
9.0%For more information regarding the value of a property, please contact us for a free consultation.
4 Beds
3 Baths
2,799 SqFt
SOLD DATE : 04/28/2025
Key Details
Sold Price $355,000
Property Type Single Family Home
Sub Type Single Family Residence
Listing Status Sold
Purchase Type For Sale
Square Footage 2,799 sqft
Price per Sqft $126
Subdivision Marsha'S Vineyard
MLS Listing ID 10476204
Sold Date 04/28/25
Style Brick Front,Ranch,Traditional
Bedrooms 4
Full Baths 3
HOA Fees $200
HOA Y/N Yes
Originating Board Georgia MLS 2
Year Built 2002
Annual Tax Amount $5,726
Tax Year 23
Lot Size 0.690 Acres
Acres 0.69
Lot Dimensions 30056.4
Property Sub-Type Single Family Residence
Property Description
Perfectly nestled in one of the most quiet and serene subdivisions in Henry County, Marsha's Vineyard! This location is a gem, keeping you close to all that you need access to and that your life may require. You will definitely LOVE coming home to your immaculate and beautifully maintained brick-front ranch. New roof was installed in 2024. Enjoy soaring ceilings & attention to detail throughout! Inviting foyer entry opens to an elegant formal dining room, continue to the spacious great room which boosts dual room fireplace that is perfectly situated to benefit the adjacent gorgeous sunroom where you can lose track of time with the perfect cup of coffee and the next best seller. Test your inner gourmet chef in this well appointed kitchen, including built-in desk, tons of storage, perfectly complimented by the bay breakfast area overlooking the serenity of your private patio and backyard. Your owners suite provides the perfect retreat with plenty of room, his and hers closets, dual vanities, an oversized tub to truly sink in, and separate shower. Completing the main floor, you will enjoy the split bedroom plan which provides perfect separated space with generous size secondary bedrooms and additional full bath. The 4th bedroom is located upstairs with its own private full bath and enough space to include a sitting area. But don't let this stop you, this area has so much potential with the size, it could be what you dream it to be, whether it be used for a teen suite, at-home office, hobby or exercise room. The peace found in this subdivision with its wide sidewalks and its quiet streets will make spending time outdoors a joy, whether you're taking walks and getting to know your neighbors, grilling on the private patio or just relaxing and dreaming about a gardeners masterpiece the low maintenance yard is waiting for your touch. To make that a reality put the separate workshop to use by creating the perfect home for you. It is ready for you to fall in love and call it your very own. Reach out to schedule your own private showing and I will be glad to share some amazing news, this property may be eligible for a special community lending program by Prosperity Home Mortgage.
Location
State GA
County Henry
Rooms
Other Rooms Outbuilding
Basement None
Dining Room Separate Room
Interior
Interior Features Double Vanity, High Ceilings, Master On Main Level, Separate Shower, Soaking Tub, Split Bedroom Plan, Tile Bath, Vaulted Ceiling(s)
Heating Central
Cooling Central Air
Flooring Carpet, Tile
Fireplaces Number 1
Fireplaces Type Factory Built, Family Room, Other
Fireplace Yes
Appliance Dishwasher, Dryer, Gas Water Heater, Microwave, Oven/Range (Combo), Refrigerator, Stainless Steel Appliance(s), Washer
Laundry In Kitchen
Exterior
Parking Features Attached, Garage, Garage Door Opener, Kitchen Level, Side/Rear Entrance
Garage Spaces 2.0
Community Features Sidewalks, Street Lights
Utilities Available High Speed Internet, Natural Gas Available, Underground Utilities
View Y/N No
Roof Type Composition
Total Parking Spaces 2
Garage Yes
Private Pool No
Building
Lot Description Level
Faces GPS for best results. Take 75 South, to exit 221, turn right off exit onto Jonesboro Rd. Travel approx 4 miles; turn left into Marsha's Vineyard subdivision. Take a right onto the 2nd Caitlyn Drive access. Home is located on the right #263. There is no sign in yard.
Foundation Slab
Sewer Septic Tank
Water Public
Structure Type Brick,Vinyl Siding
New Construction No
Schools
Elementary Schools Dutchtown
Middle Schools Dutchtown
High Schools Dutchtown
Others
HOA Fee Include Other
Tax ID 017A01060000
Acceptable Financing Cash, Conventional, FHA, USDA Loan, VA Loan
Listing Terms Cash, Conventional, FHA, USDA Loan, VA Loan
Special Listing Condition Resale
Read Less Info
Want to know what your home might be worth? Contact us for a FREE valuation!

Our team is ready to help you sell your home for the highest possible price ASAP

© 2025 Georgia Multiple Listing Service. All Rights Reserved.
"My job is to find and attract mastery-based agents to the office, protect the culture, and make sure everyone is happy! "






