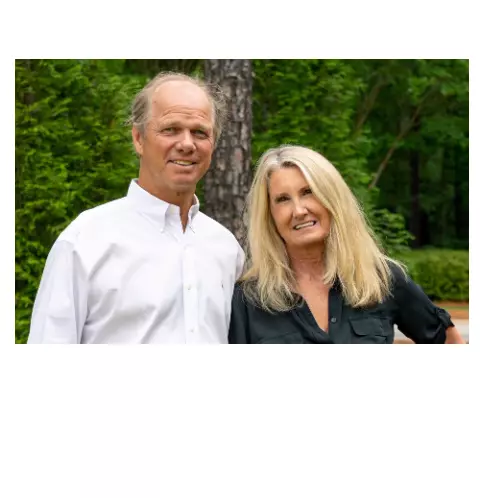$1,200,000
$1,200,000
For more information regarding the value of a property, please contact us for a free consultation.
4 Beds
3 Baths
3,200 SqFt
SOLD DATE : 04/30/2025
Key Details
Sold Price $1,200,000
Property Type Single Family Home
Sub Type Single Family Residence
Listing Status Sold
Purchase Type For Sale
Square Footage 3,200 sqft
Price per Sqft $375
Subdivision Ashford
MLS Listing ID 10491590
Sold Date 04/30/25
Style Craftsman,Traditional
Bedrooms 4
Full Baths 3
HOA Y/N Yes
Originating Board Georgia MLS 2
Year Built 2007
Annual Tax Amount $10,756
Tax Year 2024
Lot Size 0.300 Acres
Acres 0.3
Lot Dimensions 13068
Property Sub-Type Single Family Residence
Property Description
Welcome to this impeccably crafted Craftsman-style residence, perfectly nestled in a serene, tree-lined neighborhood. With striking curb appeal and a welcoming covered front porch, this home offers timeless style and modern comfort from the moment you arrive. Step through the front door to find a bright, open layout filled with natural light, rich hardwood floors, and elegant crown molding. The spacious living room features a cozy fireplace and flows seamlessly into the formal dining room perfect for both quiet evenings and entertaining guests. The eat-in chef's kitchen is a standout, boasting granite countertops, stainless steel appliances, and abundant cabinet space all framed by a bright window overlooking the lush backyard. Upstairs, the large primary suite offers a tranquil retreat with a tray ceiling, separate fireside sitting area, and a spa-like bath. A versatile loft space adds flexibility for a second living area, media room, or home office. The additional bedrooms are generously sized and filled with natural light, complemented by an upstairs laundry room for convenience Outside, enjoy year-round living in the expansive screened porch with vaulted wood ceilings, overlooking a fully fenced backyard complete with a stone patio and playset ideal for families and entertainers alike. Ashford Park offers easy access to Buckhead, Midtown, as well as GA-400 and I-85. Additionally, this home is just moments from Brookhaven Village, nearby schools, parks, Dresden Drive shopping, restaurants, retail and all the perks of city living.
Location
State GA
County Dekalb
Rooms
Basement Crawl Space
Dining Room Separate Room
Interior
Interior Features Double Vanity, High Ceilings, Separate Shower, Tile Bath, Tray Ceiling(s), Walk-In Closet(s)
Heating Forced Air, Natural Gas, Zoned
Cooling Ceiling Fan(s), Central Air, Electric, Zoned
Flooring Carpet, Hardwood
Fireplaces Number 2
Fireplaces Type Family Room, Master Bedroom
Fireplace Yes
Appliance Convection Oven, Cooktop, Dishwasher, Disposal, Dryer, Gas Water Heater, Microwave, Refrigerator, Washer
Laundry Other
Exterior
Exterior Feature Other, Sprinkler System
Parking Features Attached, Garage, Garage Door Opener
Fence Back Yard
Community Features Park, Playground, Street Lights, Near Public Transport, Walk To Schools, Near Shopping
Utilities Available Cable Available, Electricity Available, High Speed Internet, Natural Gas Available, Phone Available, Sewer Available, Water Available
View Y/N No
Roof Type Composition
Garage Yes
Private Pool No
Building
Lot Description Level
Faces Use GPS
Sewer Public Sewer
Water Public
Structure Type Other
New Construction No
Schools
Elementary Schools Ashford Park
Middle Schools Chamblee
High Schools Chamblee
Others
HOA Fee Include Other
Tax ID 18 243 08 018
Security Features Security System,Smoke Detector(s)
Special Listing Condition Resale
Read Less Info
Want to know what your home might be worth? Contact us for a FREE valuation!

Our team is ready to help you sell your home for the highest possible price ASAP

© 2025 Georgia Multiple Listing Service. All Rights Reserved.
"My job is to find and attract mastery-based agents to the office, protect the culture, and make sure everyone is happy! "






